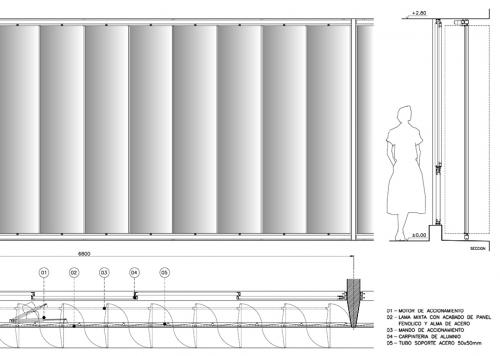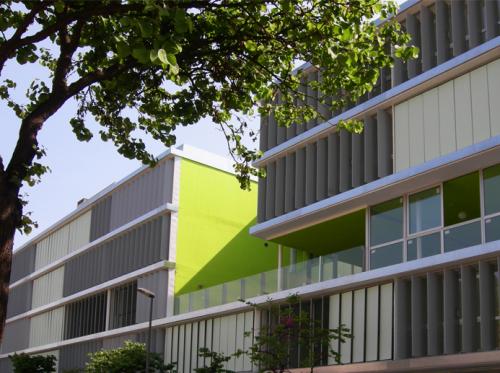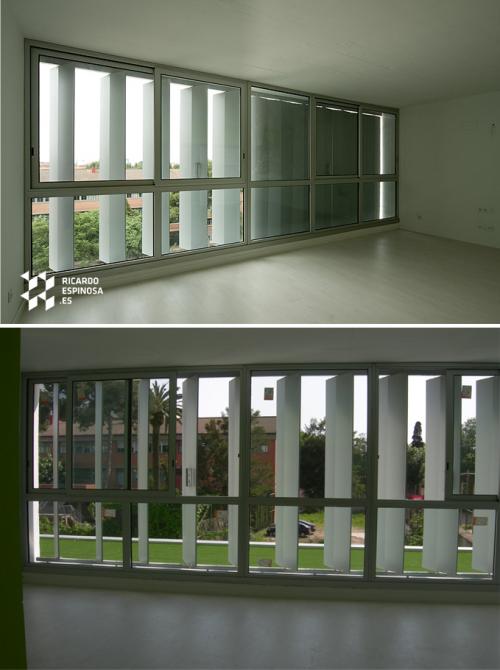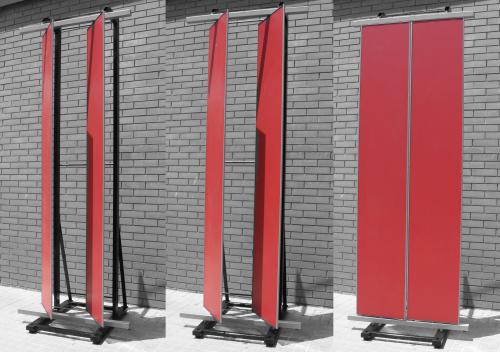Vertical slats in residential building by Blanca Lleó [429]
It is a residential complex of free distribution dwellings, of 40 m2 and 6.8 m façade length.
As the author, Blanca Lleó, says about the project: "adequate orientation and the operable slats system on the large windows of the facades ensure maximum sunrays in winter and maximum solar protection in summer, which means significant energy savings".
All slats are adjustable and pivot from 0-90 degrees. This limitation of pivoting hinders the views to northwest and prevents from winter evenings sunrays. The manipulation of each slats aggrupation is done manually from each one-space flat. In common spaces these aggrupation have less number of panels. The slats have a steel core and phenolic boards as exterior covering.
Ricardo Espinosa by courtesi of Llambí






