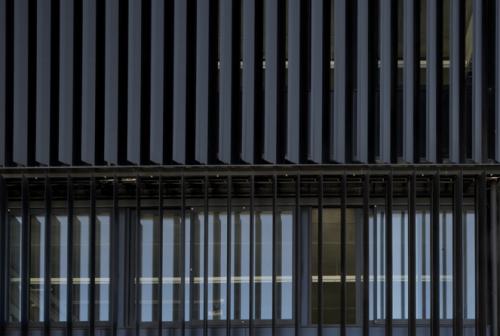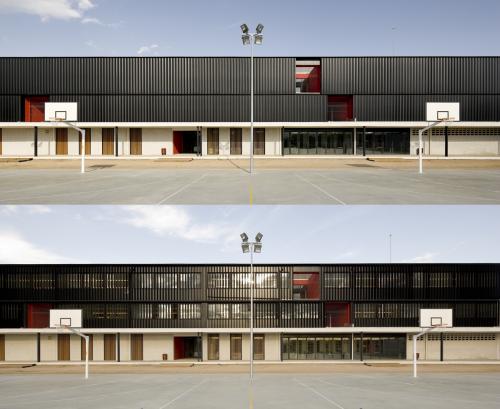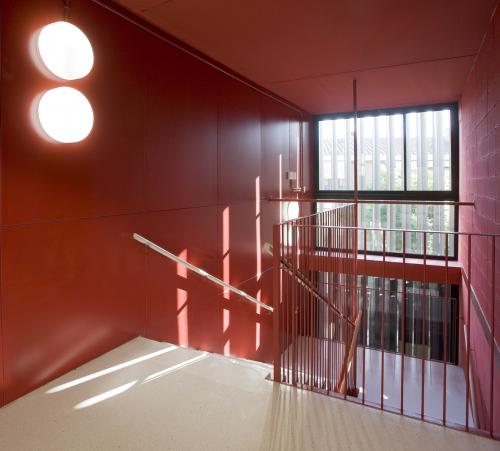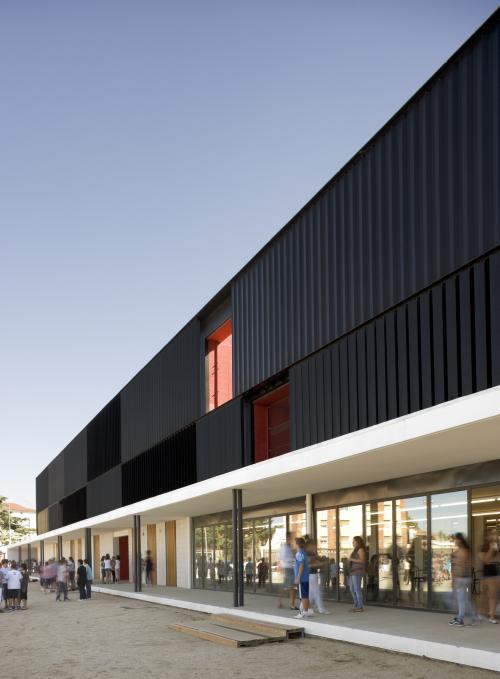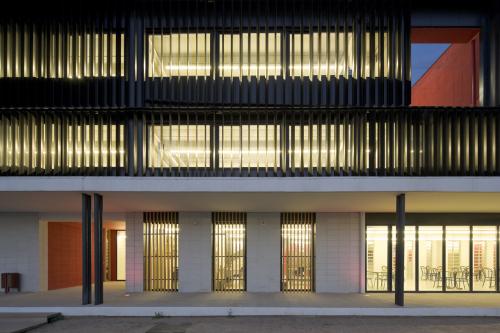Vertical pivoting louvers on school, by BAAS [328]
The sun protection becomes the main compositional element of this sunny facade of a school
Over a conventional work plinth protected by a cantilever, two floors are constructed with slats of different height
The slats are vertical packed steel sheets pivoting arround their upper and lower ends. The slats cover both windows and sills and lintels which should considerably benefit summer comfort.
Place:
IES els Gorgs
C/ Àliga 65
08290
Cerdanyola del Vallès
, Barcelona
Spain
Barcelona
Period:
Movement:
Observations:
More info: IES els Gorgs in BAAS website
Architect:
Photographer:
Pedro Pegenaute, by courtesy of BAAS
Authorship of the graphical documentation:
Post date:
Friday, 12 April, 2013 - 15:43
BY:
filt3rs.net

