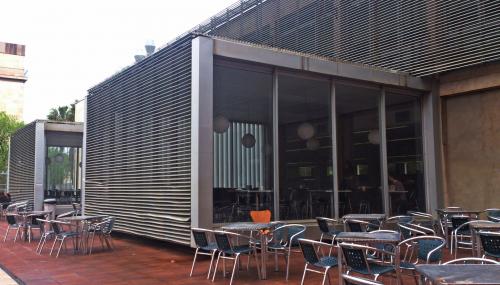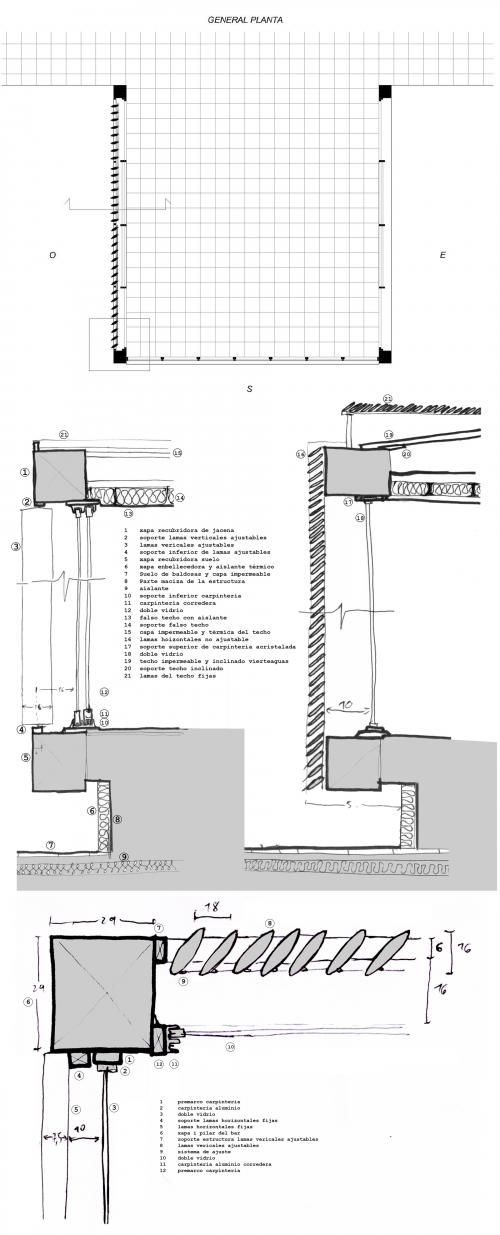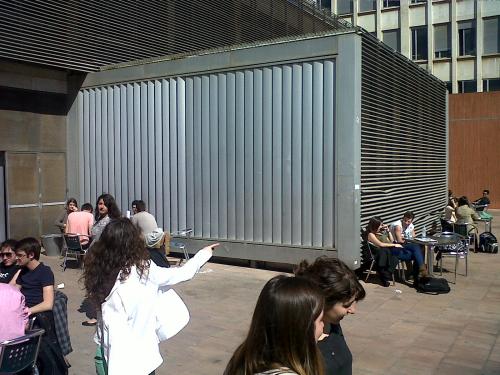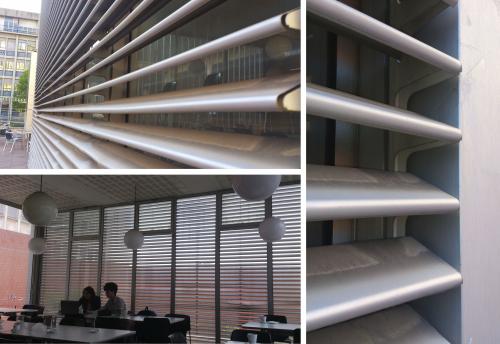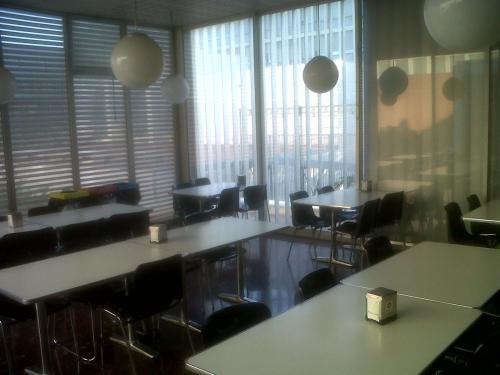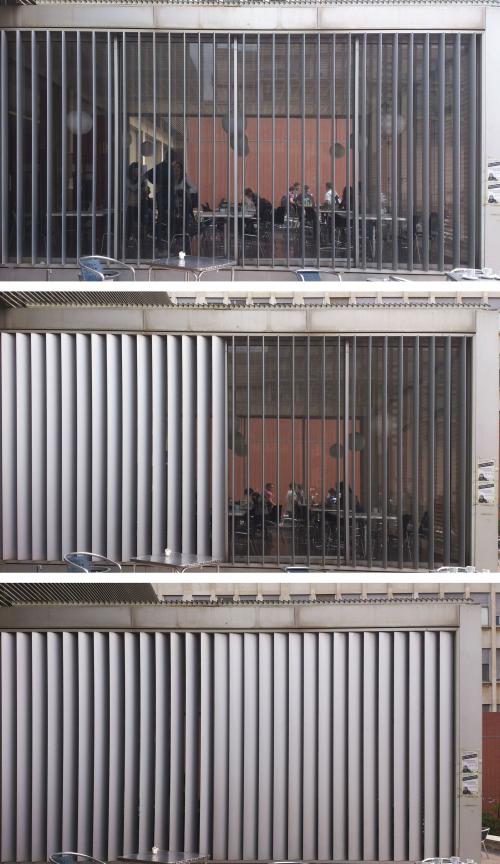Terrace sunroom on architecture school in Barcelona [358]
An interesting sunroom, located in a university café, between the inside restaurant and the outside terrace. It is a cube that emerges from the facade, providing the restaurant with a covered terrace, partially protected by vertical and horizontal louvered shutters.
The east side of the sunroom is not protected with louvers because it is very near from the adjacent building. That is why at the early hours of the day, the sun shines directly on the white tables on the interior of the space and produces glare.
The south side is covered by horizontal fixed louvers that are a good protection from the hard sunrays of mid-day. But it blocks almost completely the views of the outside terrace. So it would be better to add a mechanism of regulation. This movement would also allow the entrance of sunrays in cold winter days.The west side has vertical pivoting louvers that can be regulated in two goups. The negative point is that it is controlled from outside.
PH1, PH3, PH5, PH6, PH7: Violeta Passarell, ETSAB student 2013PH2, PH4: Tristany Serra, ETSAB student 2014
Plan: Violeta Passarell, ETSAB student 2013Details: Tristany Serra, ETSAB student 2014


