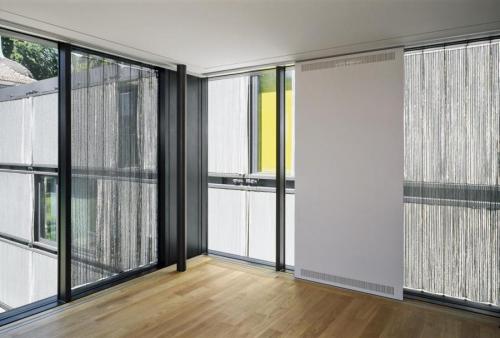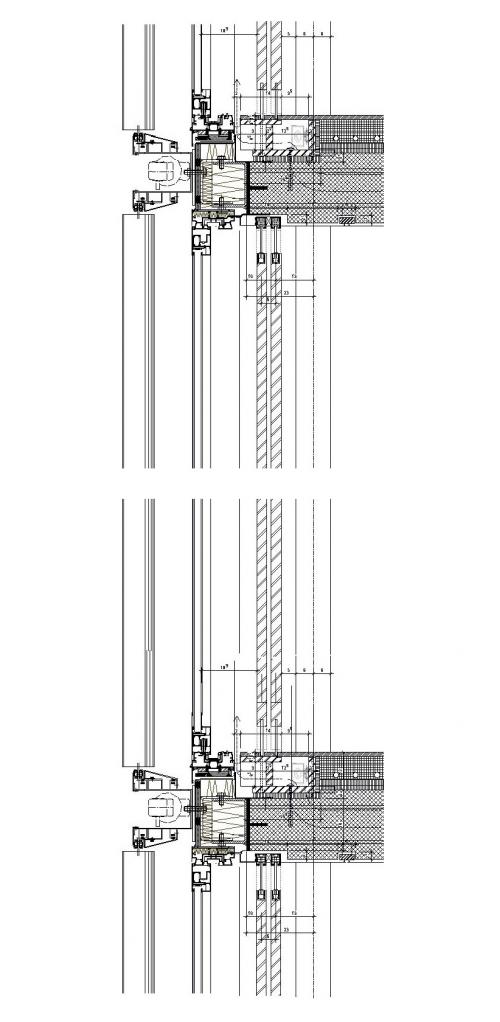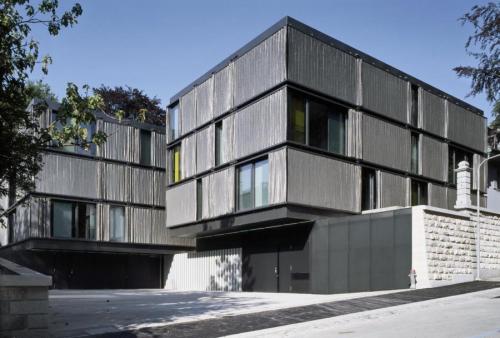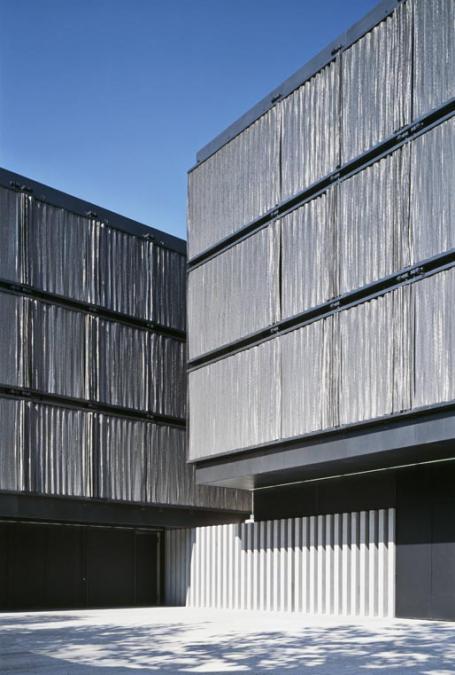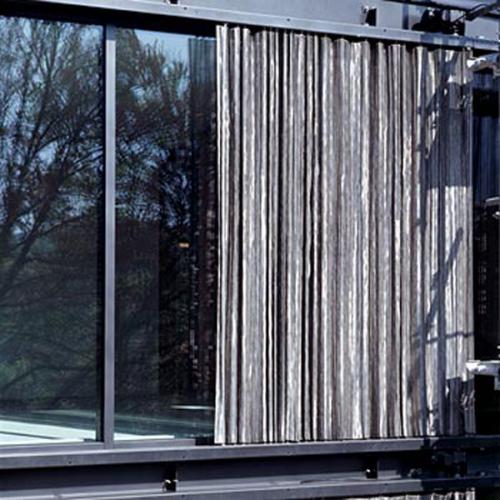Sliding wall panels and external metal curtains, AGPS [305]
The Californian Swiss team of architects AGPS designed these apartments in Zurich with an open floor plan that can be organized operating the filters of the windows opening to the surrounding park, protecting from views from other buildings. The inner filter is an opaque sliding panel that ensures more privacy to private spaces
To adequately combine views and privacy to each function in interiors, the glazed façade from floor to ceiling is protected with an inner and an outer filter. The exterior filter is a group of orientable rotating louvers, that can also be folded up.
Each slat is formed by a series of cylindrical steel rods. The result is an effective sunscreen that allows certain vision between rods, that increases with the rotation of the blades.


