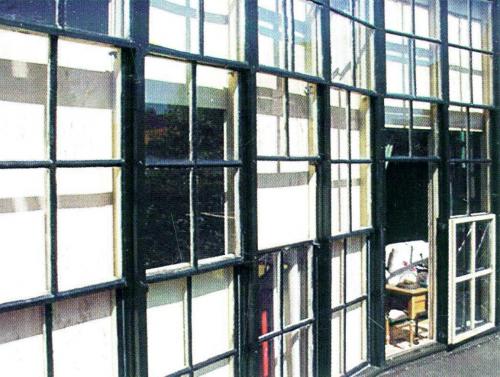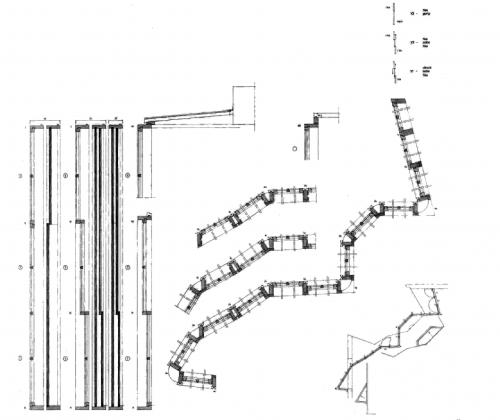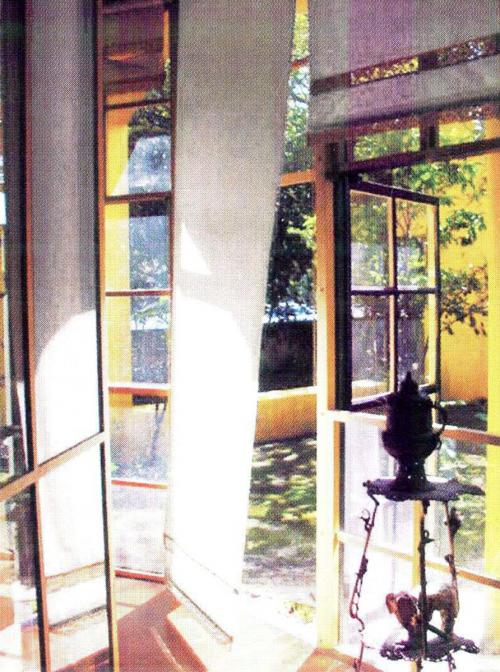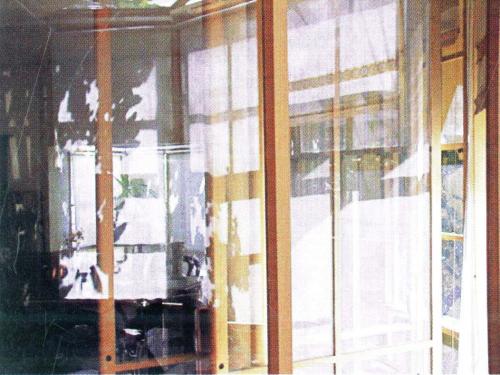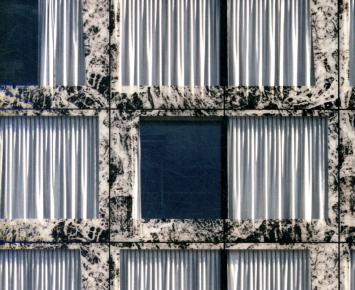Siza's manufacturated window in Beires House [099]
In this dwellings A. Siza turns round the courtyard to the main facade. He does so by showing it to the street through a glazed fragmented frontage.
The vegetation is used to put in the shade in the Summer season and to get the sunlight in Winter time, when there are no leaves left.
The glazed facade is fragmented and modulated to reduce prices and to allow the individual use of the tentant of each one of its parts.
In the insides, there is a simple curtain that works as a sunlight protective.
Architect:
Photographer:
Alvaro Siza. Casas 1954-2004. Alessandra Cianchetta/Enrico Molteni. Ed. Gustavo Gili
Authorship of the graphical documentation:
Main detail from Álvaro Siza`s Archive
Post date:
Sunday, 30 September, 2012 - 14:30
BY:
LBC

