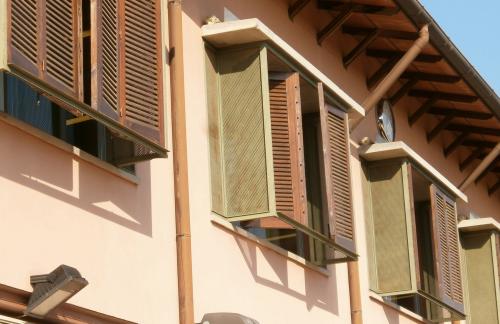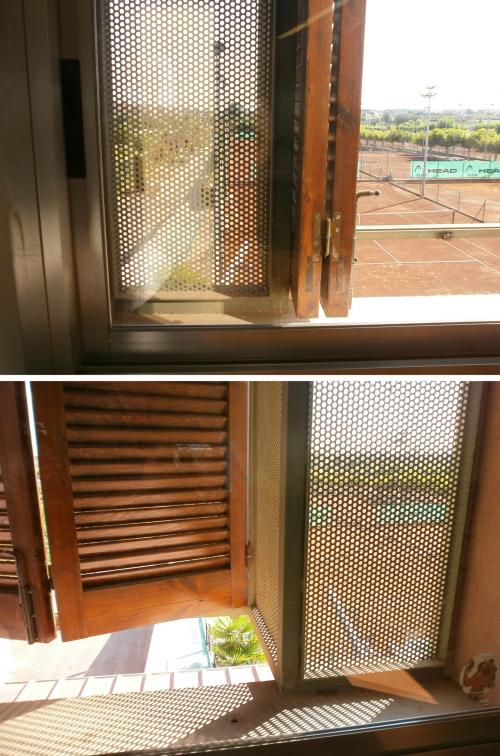Separated from the window to see the tennis courts [402]
It is a restaurant located on the first floor, surrounded by sports facilities, where visual connection with the outside is a very important issue. That premise affects the filters of its windows. The central elements are folding-sliding exterior louvered shutters that protect us from direct sunlight and allow opening and stacking them when not needed. Moreover, if the mobile louvers were pivoting it would allow more flexibility in the graduation on the horizontal axis, allowing even more visual connection without harming the solar protection function.
The lateral element is a fixed perforated metal sheet, with sufficient perforated surface to allow a good view of the outside while blocking much of the direct radiation.
But the nuance that makes this visual connection greater is the separation between these elements and the façade. This separation, protected at the top by a metal sheet, allows us, whatever the position of the shutters are, to see the ground floor (where the sport courts and the terrace are) without harming the protection from the direct rays of sun. Moreover, this space allows good ventilation of the air space between the protection and the glass, avoiding the heating of the glass by the hot air.
Photo: Oriol Roig



