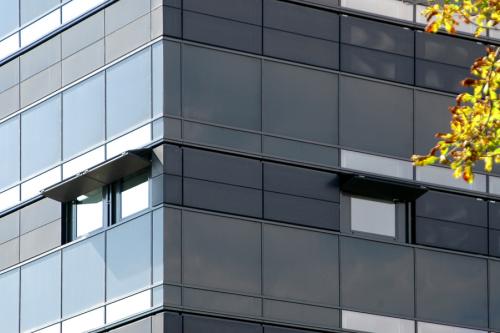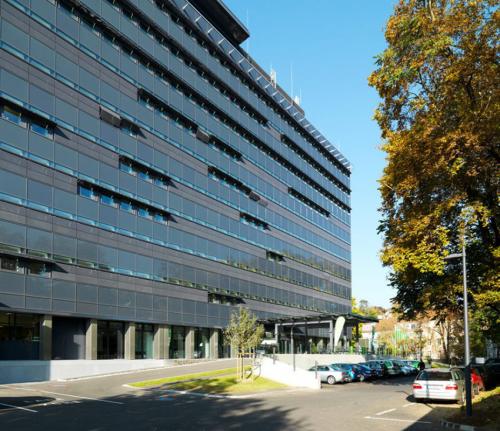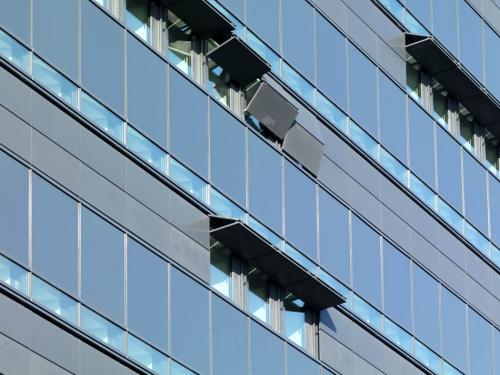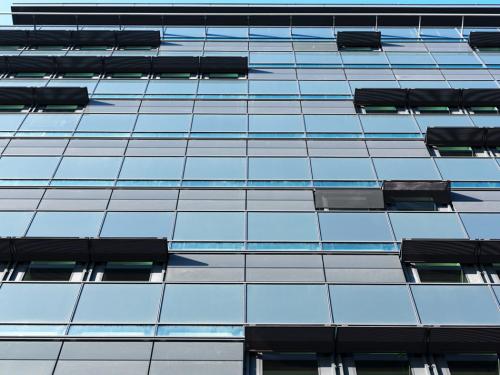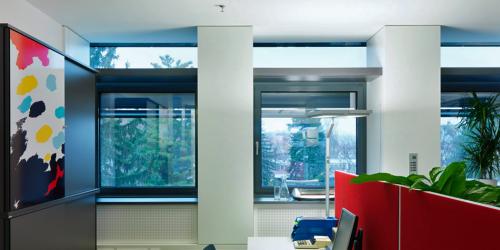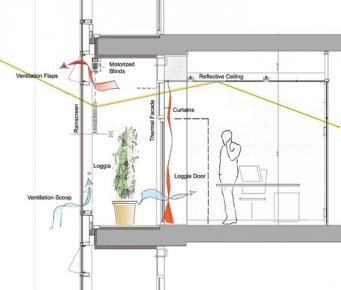Segmented window & shutter-visor [085]
This facade of an office building has such an elaborated fragmented design. The top part has an unprotected glass, and an inner horizontal plane reflects the light toward the ceiling and then, from this, to the workspaces.A larger glass is situated on the central part, protected by two microperforated sheets that can be folded upwards to form a protective visor. The various positions of this visor allow to graduate the view of the outside and to protect from glare.Filt3rs had already published another building by the same architect, with a similar protection system, but with a little cluttered image see here [120].
.
.
Place:
Hauptverwaltung Energie Steiermark
Leonhardgürtel 10
8010
Graz
, Steiermark
Austria
Steiermark
Period:
Movement:
Observations:
Also published in:
Next room
Architecture Exposed
Architect:
Photographer:
Ph2: Cristina Pardal
Other photos: Paul Ott
Post date:
Monday, 8 February, 2016 - 21:34
BY:
filt3rs.net

