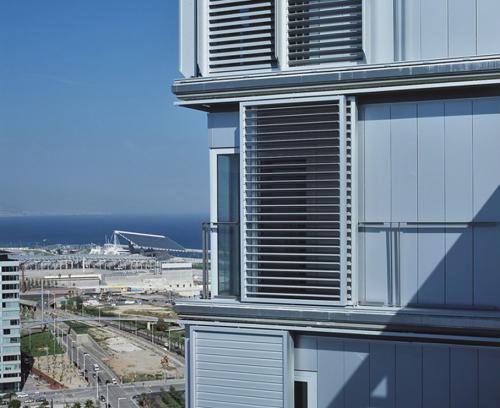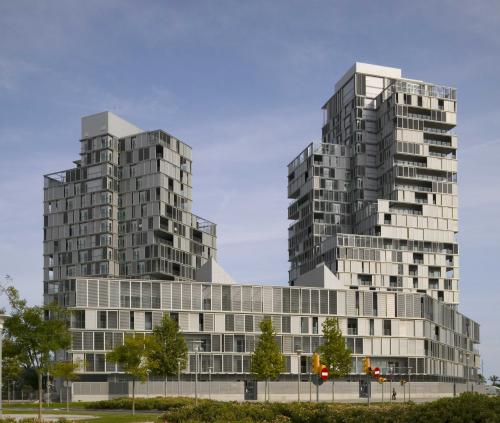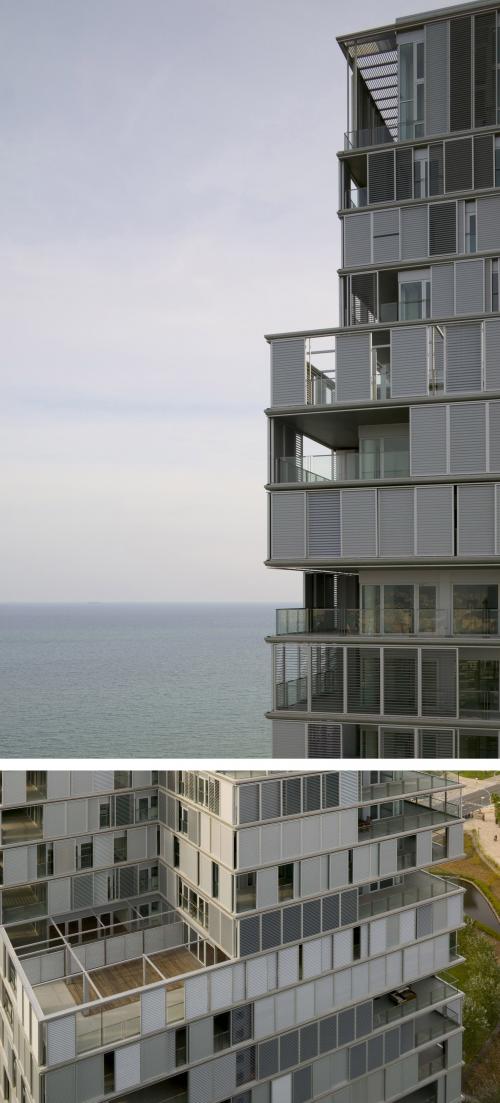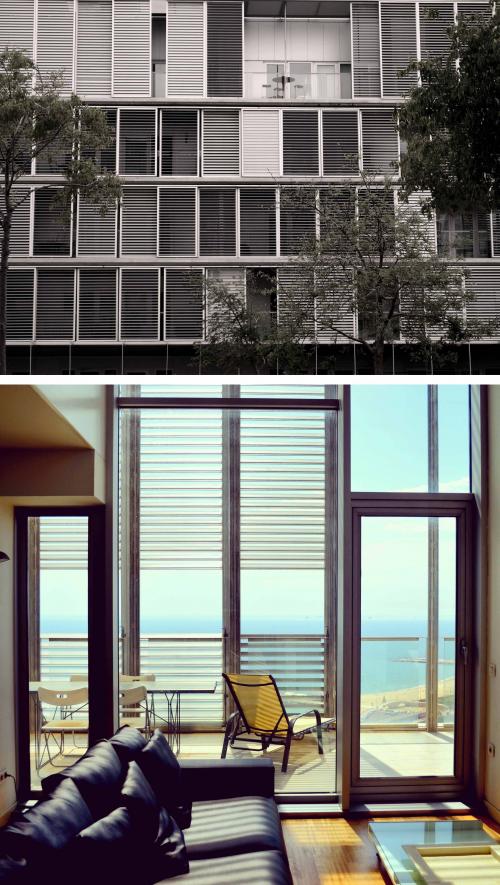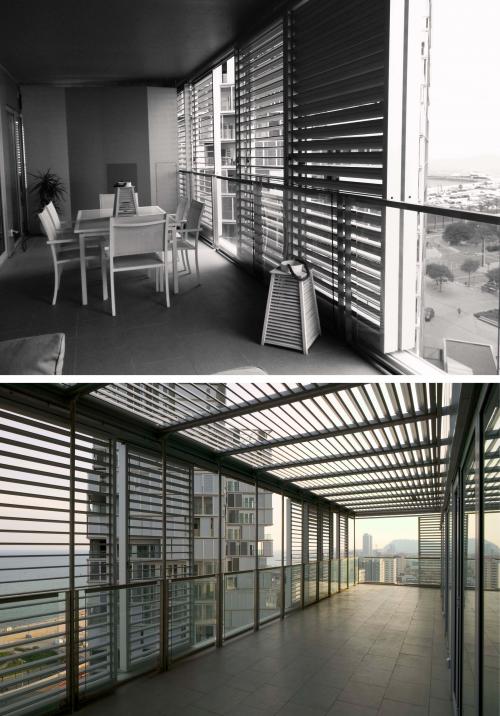Protected terrace facing Diagonal Mar [078]
The planning regulations in this area, Diagonal Mar, allowed us to wrap the entire building with a large terrace. Its waterfront situation motivated us to make that terrace an intermediate space protecting it with sliding panels. The panels complete the sun protection, also offered by extensive deck, in benefit of the intimacy of the terrace and partially protecting from the wind. At night the deployed panels, illuminated from the inside, expand the space in the bedrooms incorporating them the terrace.
The image of the building is absolutely random since the position of the sliding panels is continuously altered depending on the weather, hour and the use that occupants are giving to that space. Not only sliding is the variation, but also the orientation of the slats, which can provide an opaque image or an almost completely transparent.
The panels are formed by a rigid frame and turning aluminium slats. The panels slide in a double guide that’s why its occupation of the front of the terrace can be halved. They are positioned outside of the rail completely shaping the building image. It can also hide acclimatisation equipment. In higher floors, six meter panels were placed, able to withstand the waterfront strong winds.
Referenced products:
Ph2, Ph3, Ph4, Ph7: Lluis Casals Ph6, Ph7: Júlia Leigh, ETSAB studentPh1: Courtesy of Gradhermetic


