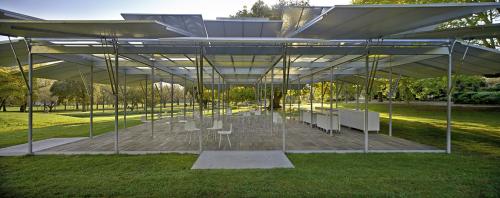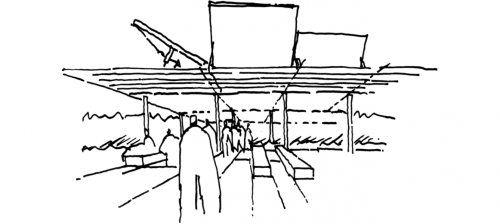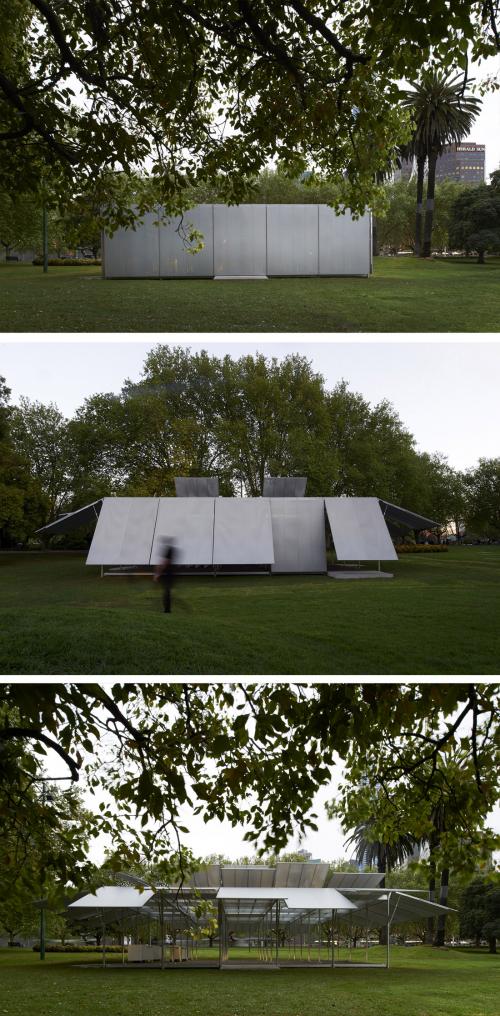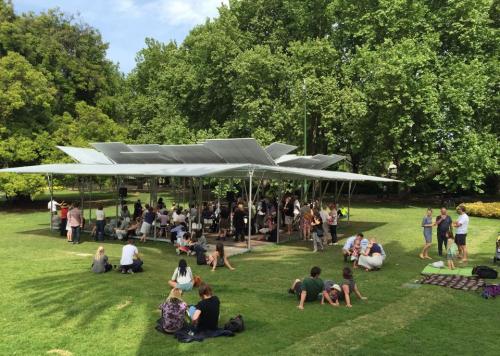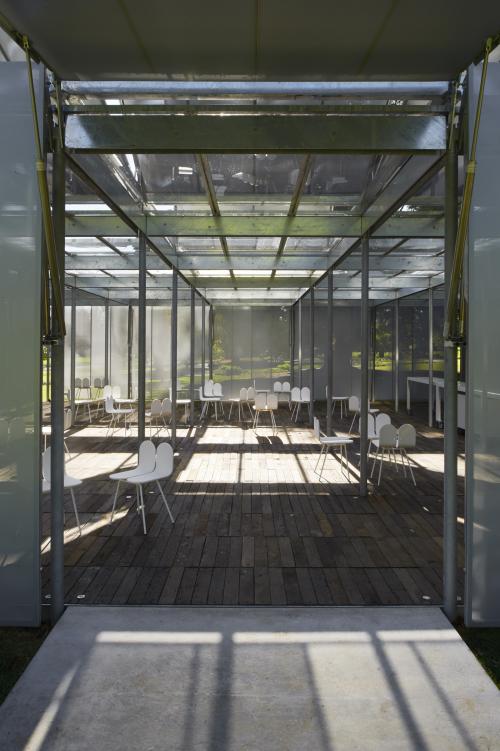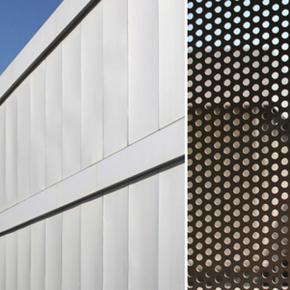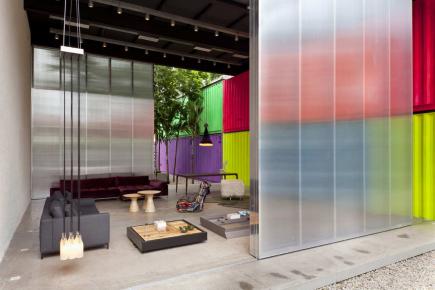A pavilion with monitored filters [557]
Melbourne has the same latitude as Alicante, Palermo and Athens, but in the south hemisphere. No wonder why Filt3rs find many similarities and sympathies on this continent. The interest of South Australia for filters is exemplified by this temporary pavilion built in Queen Victoria’s Gardens, in Melbourne City, designed for all kinds of social meetings. His model is the London initiative of the Serpentine Gallery. According to the architect, he wants to recover traditional forms of shelter, from the centre of the country.[WATCH A VIDEO OF THE PROJECT]
The structure is made of steel, with a glass roof, wrapped in a second skin formed by a set of pivoting perforated aluminium panels. Façade panels, once opened, extend the protected area. The ceiling panels pivot searching the light and protecting from the sun.
“This fully automated ‘outer skin’ means that the pavilion will ‘open’ each morning and ‘close’ at the end of the day in a number of different configurations. Its exterior is perforated aluminium that reflects light and animates the building. Conceived as architecture that ‘blooms like a flower’ each day and opens to its audience, it also has a mysterious box-like quality at night.” [text from ArchDaily]
Visit MPavilionDaily opening ceremonyMore info of the project:
MPavilion website
Plataforma Arquitectura
ArchDaily


