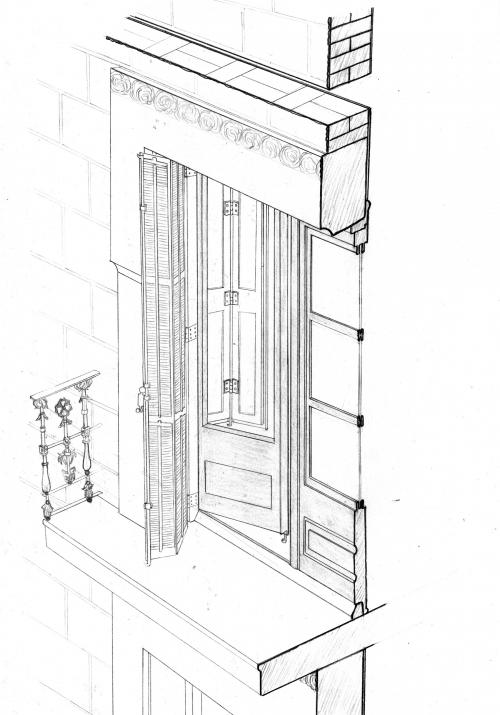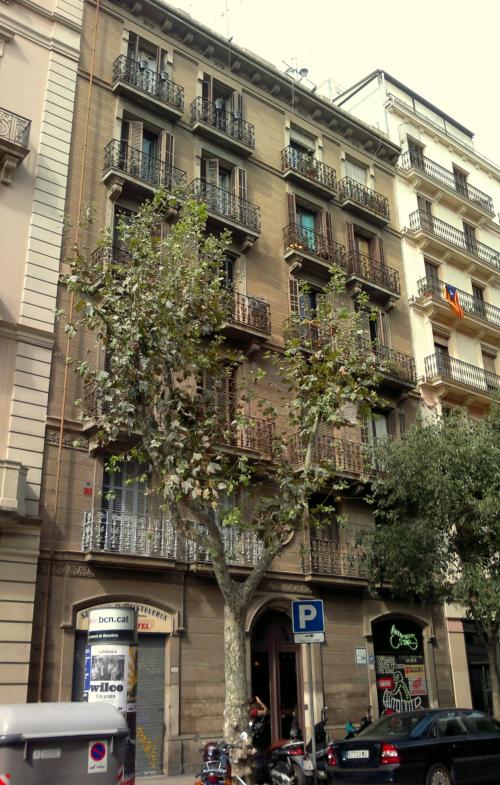Opaque and louvered shutter on typical Eixample window [198]
This typical Eixample housing building, built in 1891, has two of the characteristic filters of the windows on this type of housing: the interior opaque shutters and the exterior louvered shutters; both folding-sliding, which reduces the space occupied when open.
The internal protection is limited to the area of the opening where the glass is, about 65 cm above the ground. This separation is justified by greater protection from knocks. Also this diminution of the glass surface, an area not necessary for illumination, is important as a reduction of the surface of glass, with high thermal conduction.
External protection does reach the ground, thus protecting both the glazed area as the base of the opening. Divided in two heights, a guide allows the slats to suit the different inclinations of the sun, to close completely and achieve total darkness, or orient the view to the outside while achieving privacy.
Noemí López



