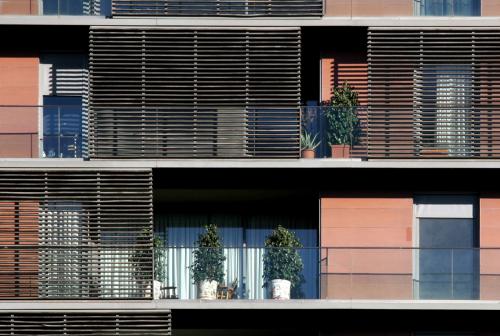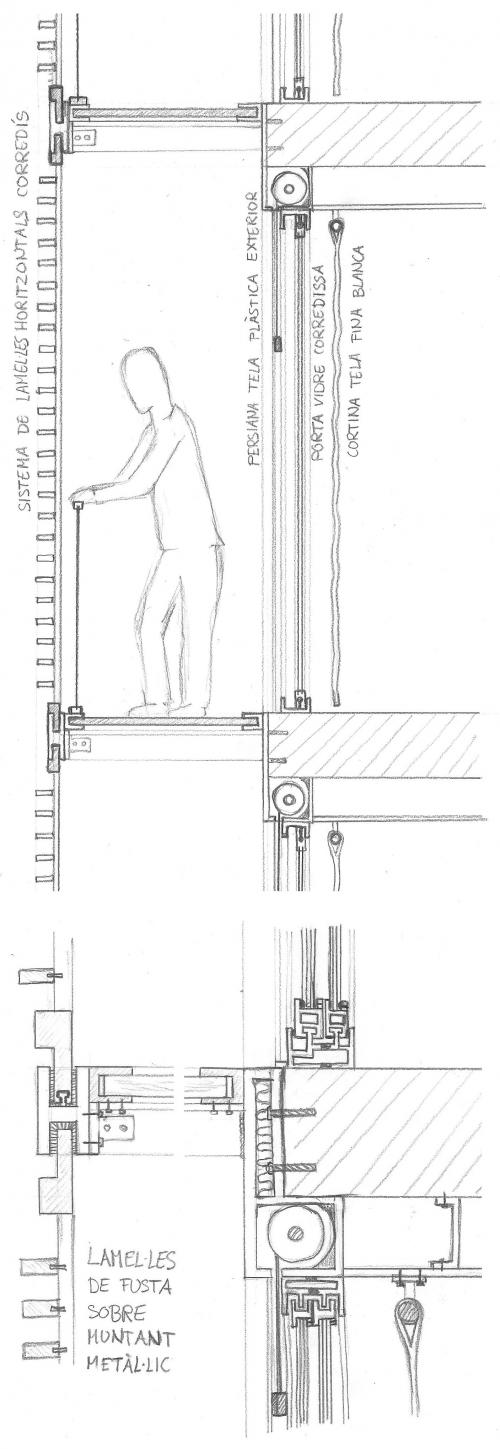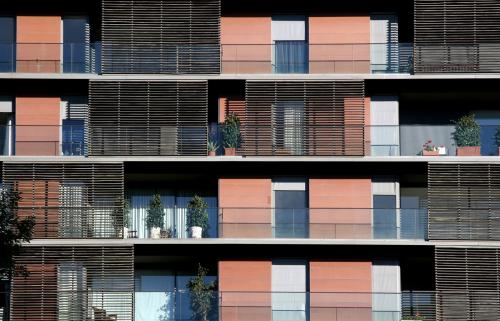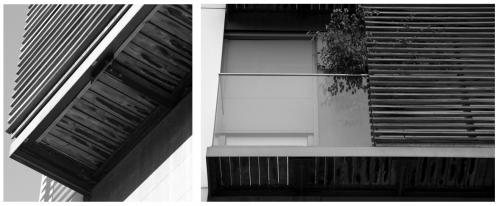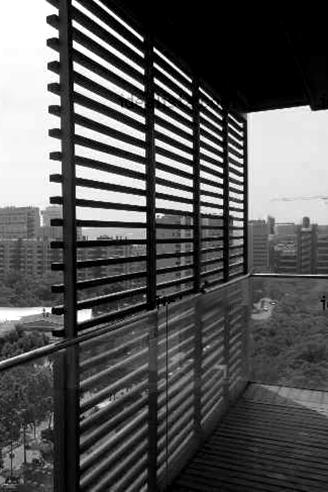Lattice, roller shutter and curtains in Barcelona [172]
First, there is a louver system, made of wood, wich slides horizontally, separated from the facade so as to create a shaded terrace. This solution contributes to the solar shading and privacy protection (requires the user interaction), and gives a homogenous horizontally appearence to the building, while changing.It also has an exterior roller shutter in plastic, and a light clear curtain hanging in the interior, both to reflect solar light when necessary.
The picture shows the resulting facade of the building, homogenous, but changing to suit each user.
Wooden louvers attached to a metallic sliding system, leaning on a wooden platform with a metallic frame, subject to the building structure. The sliding crystal door i also protected with the roller shutter and the interior curtain.


