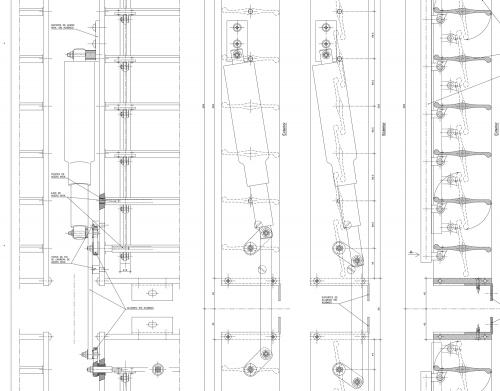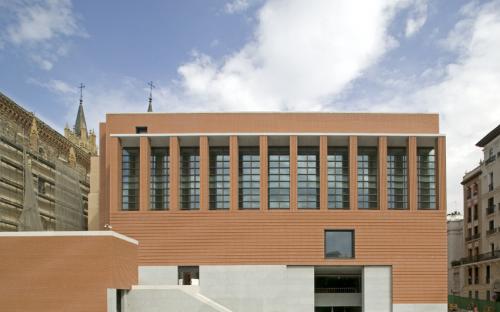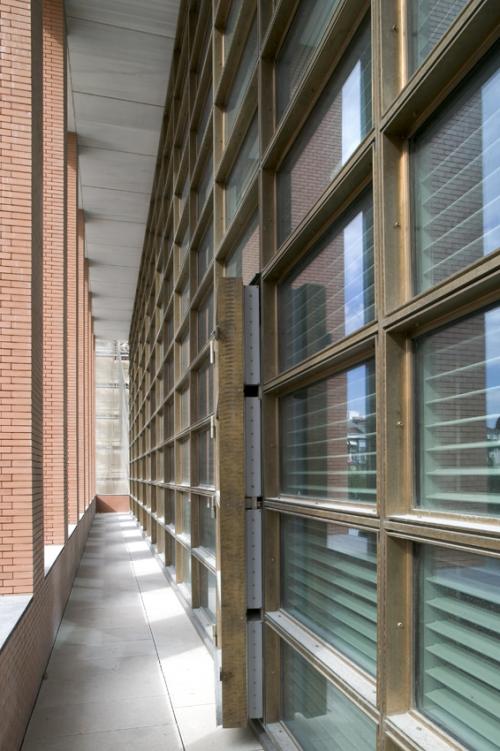Horizontal pivoting louvers on Museum, by Rafael Moneo [277]
The facade of the Prado Museum addition has a brick exterior sheet supported on steel overhangs below the edge of the floor. The wide gap of the light facade passes by the floors and is inserted into the masonry wall that rotates, showing its great wide.
Large gaps are defined by bronze carpentry profiles forming a lattice with medium gaps (1.44m to 0.65m). The T-shaped profiles, with the thin side outside, are the base where both glasses and operable carpentry and fixed, with also bronze joinery that draw a shaded lattice.
The practicable elements are aluminium internal frames where Coollite glasses (two laminated layers and a 12mm air space) are fixed with structural silicone, so that operable and fixed glazes have the same height. Solar protection is placed inside and is formed by motorized extruded aluminium slats, anodized in natural colour. Horizontal pivoting louvers especially designed for this building. The whole group forms a large delicate carpentry subdivided by a grid in a similar way to Aragonia building.




