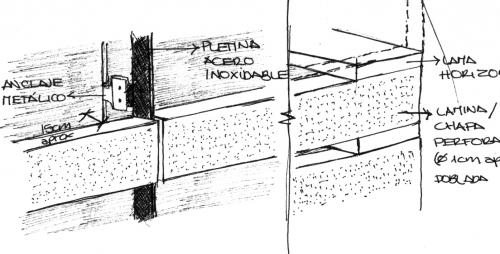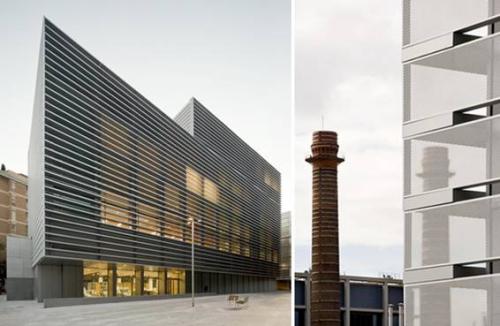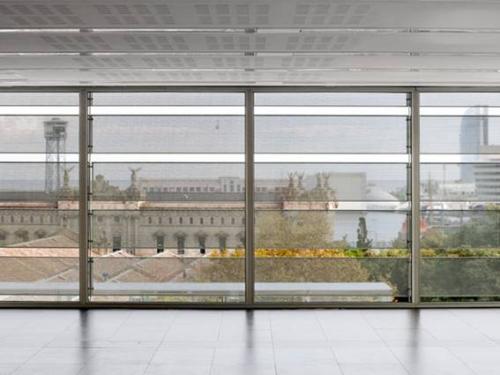Combination: aluminum louvers and perforated sheet [159]
This is a longitudinal building, oriented east - west. The north and south facades are covered with solid aluminium louvers, while the perpendicular facades, east and west are solved with perforated aluminium sheets, trying to allow exterior views in both situations.
South facade is protected with the horizontal louvers, which avoid the entrance of the vertical sun of summer. In winter, with lower sun it is possible that the incidence of the rays is not blocked. The north facade has the same solution, but it is not because of the sun but for image.
East and west facades are protected with fixed perforated sheet, which filters the solar entrance and reduces its incidence. Its high distribution of small perforations allows the exterior vision trough the sheet.
Also published in Plataforma Arquitectura
Ph1, Ph2: Ana Llerena
Ph3, Ph4, Ph5: Pedro Pegenaute




