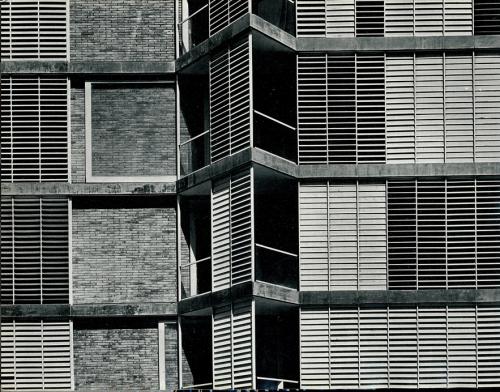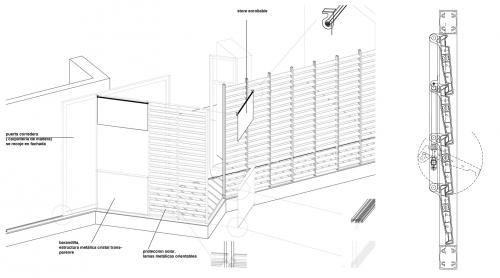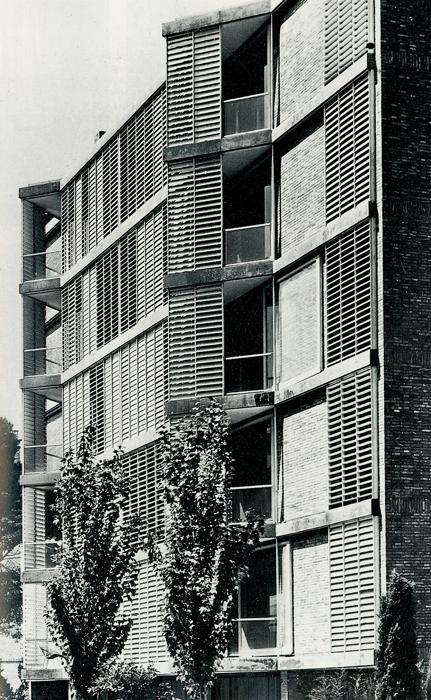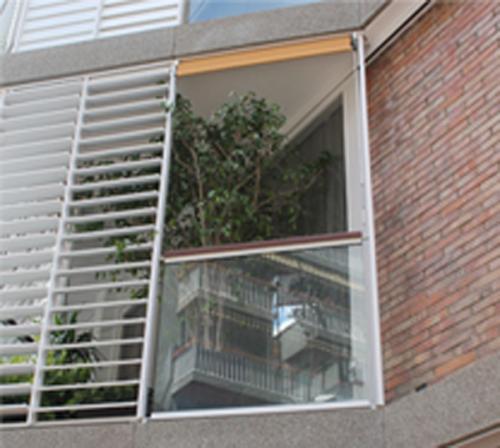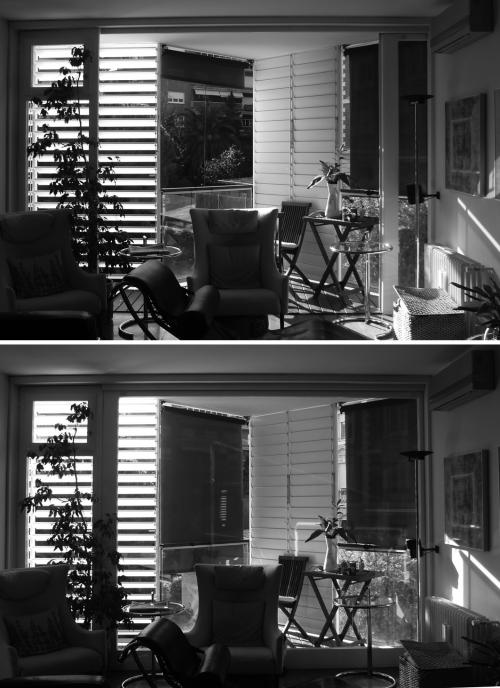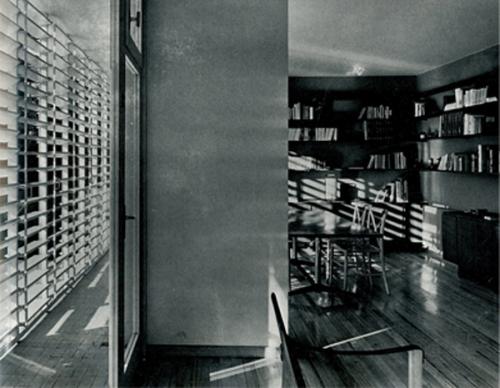Coderch 6: Compositor Bach. Folded and perforated façade [463]
This building, whose plan was a model for several generations of architects, shows great maturity in the development of the radical proposals of the house of Barceloneta. It is clear that the arrangement of the filters is subject to compositional criteria rather than what diversity of solar orientation would need, but the element is so richly designed that can fit all these situations.
The space is a longitudinal terrace in front of the living and dining rooms. Both spaces open onto the terrace with two large sliding windows. The terrace is rather narrow in most of its points, but in front of the living room it broadens in an angular shape, increasing significantly its usability. The narrowest part is closed with adjustable slats placed on fixed frames, allowing total solar protection together with enough views and illumination when slats are horizontal.
Coderch and Valls remembered the limitations in Barceloneta when dealing with visual contact with the street. That’s why they leave the two sides of the angle without blinds, to look out in both directions on the street. The openings are protected with guided awnings rolled on the upper side. The area corresponding to the living-room is also protected with slats, giving privacy even if awnings are up. The combination of these filters with an inner curtain located behind the glass allows an absolute control of the level of illumination, solar protection and light control.
PH 1, 2, 6: Francesc Català-Roca
PH 3: Christian Gonzalez Torrado estudiant ETSAB
PH 4&5: Itziar Gonzalez estudiant ETSAB
Itziar Gonzalez estudiant ETSAB


