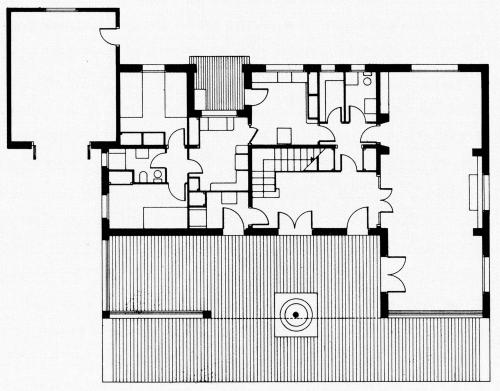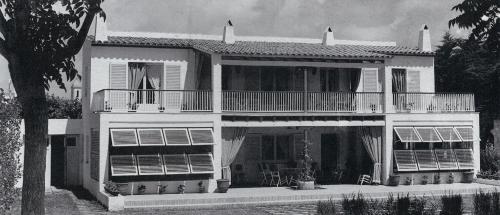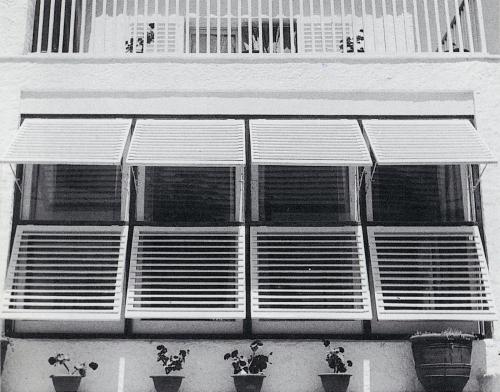Coderch 2: Casa Garriga. First intermediate spaces [438]
The role of the blinds in the composition of the façades starts in this house. The main façade is occupied by a bedroom and a porch, which takes three quarters of it. However Coderch gets a symmetrical composition partially covering the opposite side of the porch with the same blinds that uses in the bedroom. Part of the porch is then closed with this blind and becomes a cozy and shady corner.
Fixed slat blinds are mounted on horizontal pivoting frames, swinging outwards over the upper horizontal axis. This way, solar protection works even if the frames are lifted to open views to the front garden.
These blinds might be made in the same workshops where Llambí chairs were designed by Coderch i Valls, which can be seen in the porch.
Place:
Garriga Nogués house
Spain
Period:
Intermediate Spaces:
Movement:
Architect:
Photographer:
Post date:
Tuesday, 3 December, 2013 - 12:02
BY:
filt3rs.net



