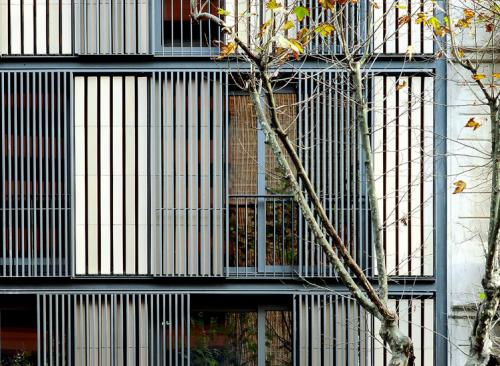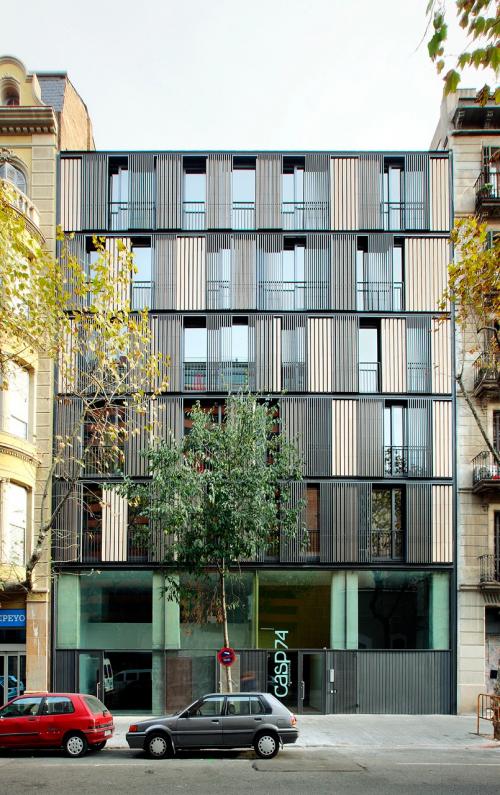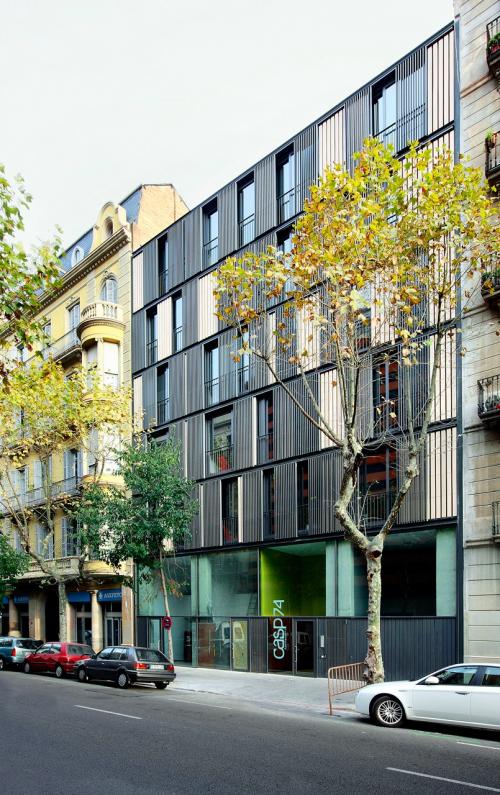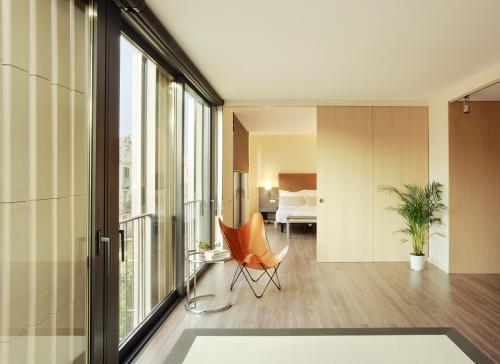Ceramic planks in Casp 74, Bach Arquit in Barcelona [229]
The conception of an apartment building in Cerdà’s Eixample in Barcelona 150 years after the implementation of the famous “Plan Cerdà” induces a reflection on how to conceive the project and specifically the facades in a way that responds to the necessities of the 21st century while maintaining a dialogue and respect for the years of history.
The traditional elements as the balcony, the blinds, the cornices and the colours are reinterpreted here in a way that not only integrates into the built environment, but does so in a way that incorporates both passive and active energy saving solutions.
The street facade is composed as a dialogue between fixed panels formed by steel framed vertical ceramic planks, and sliding aluminium blinds providing the necessary privacy and lighting control. Simultaneously the solution meets with the strict regulations of the Eixample area. The principal building materials (blinds, ceramic elements, and aluminium window frames) are recyclable.
Text from Bach Arquitectes website
Also published in Plataforma Arquitectura
Axonometry: Pau Manubens
Detail: Bach Arquitectes







